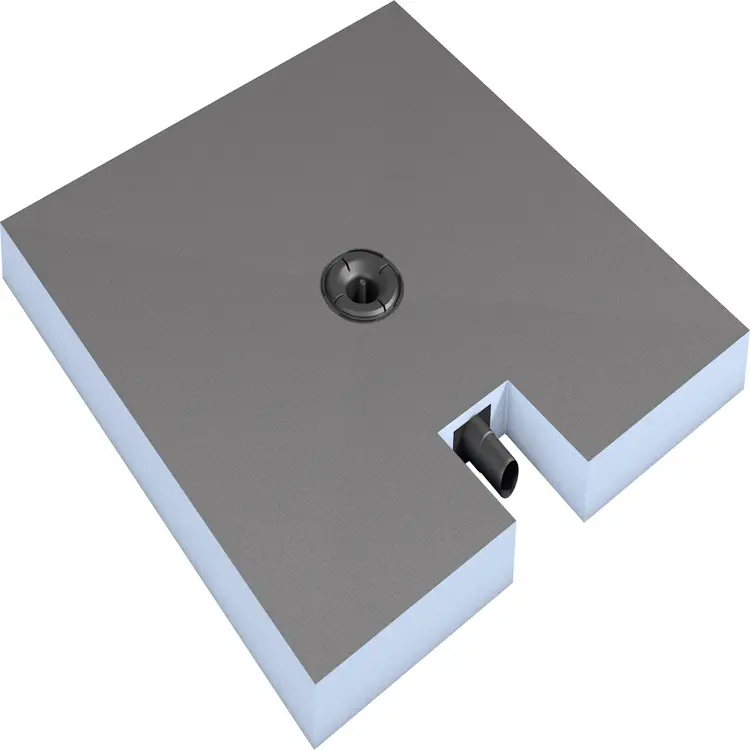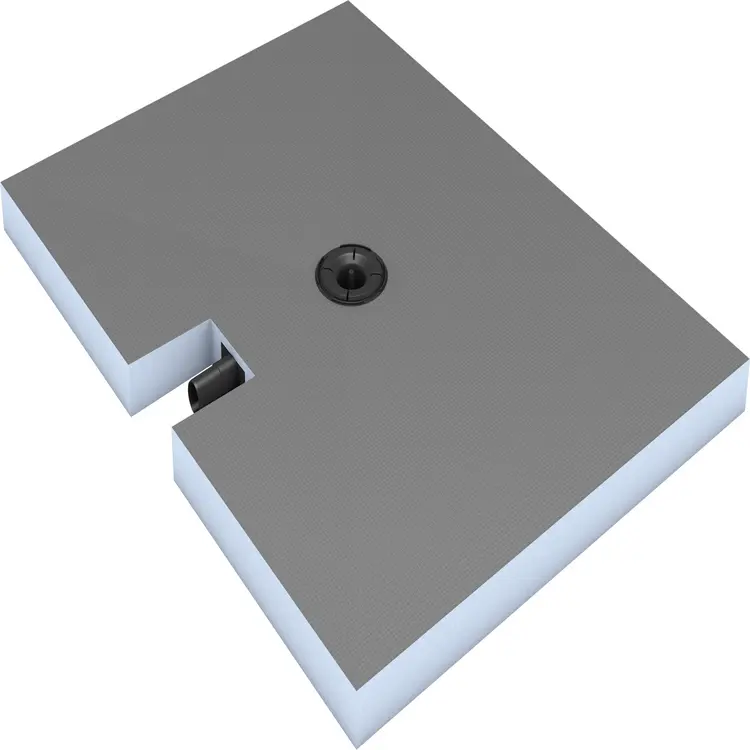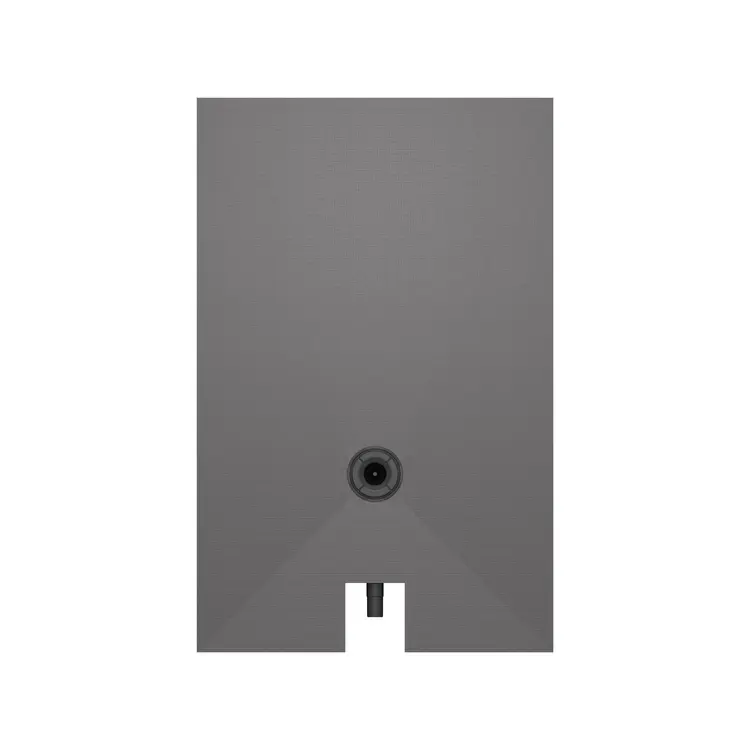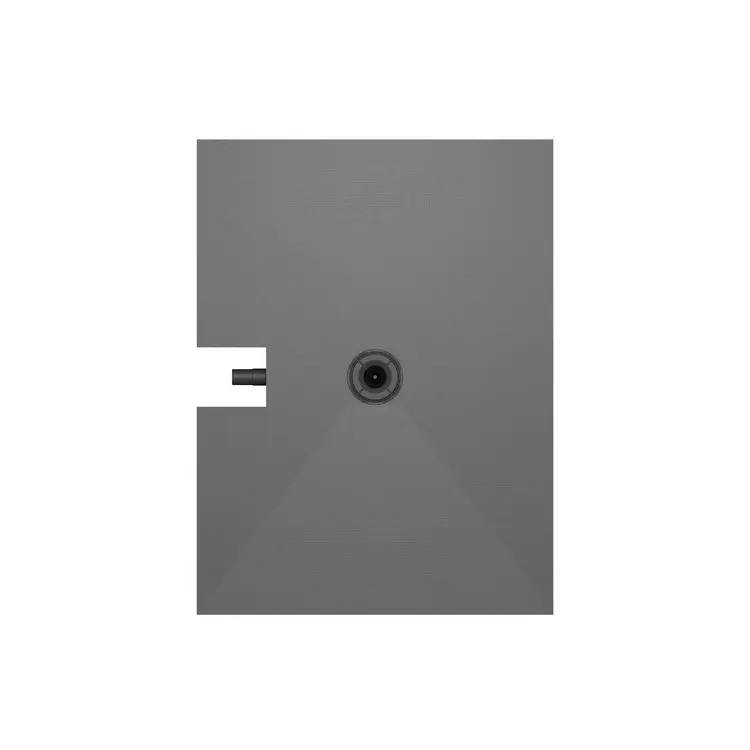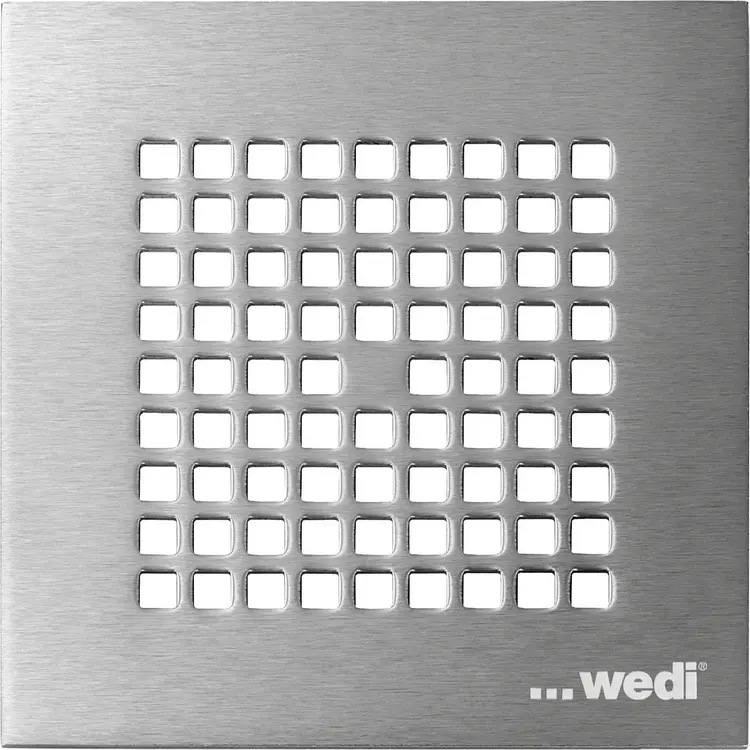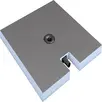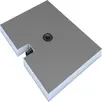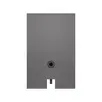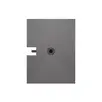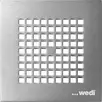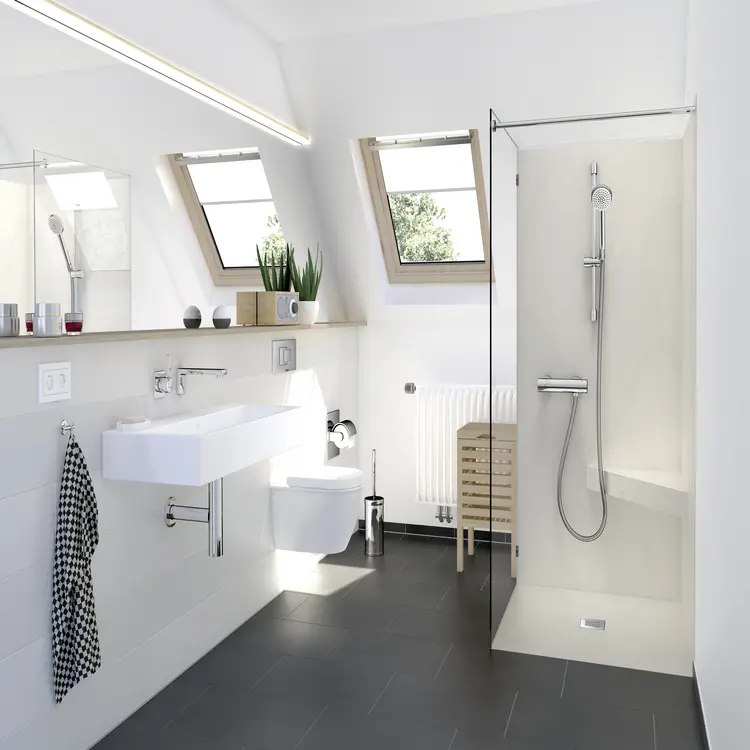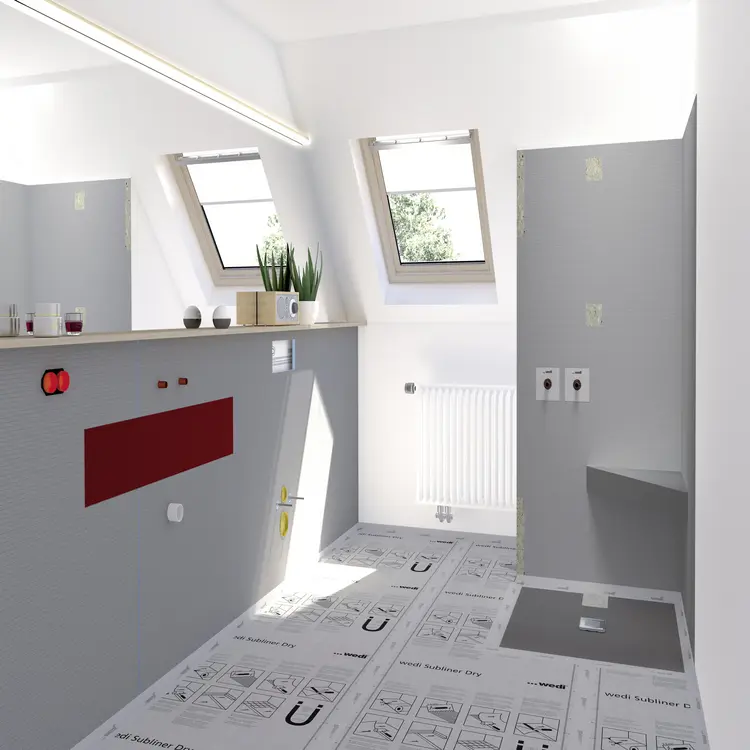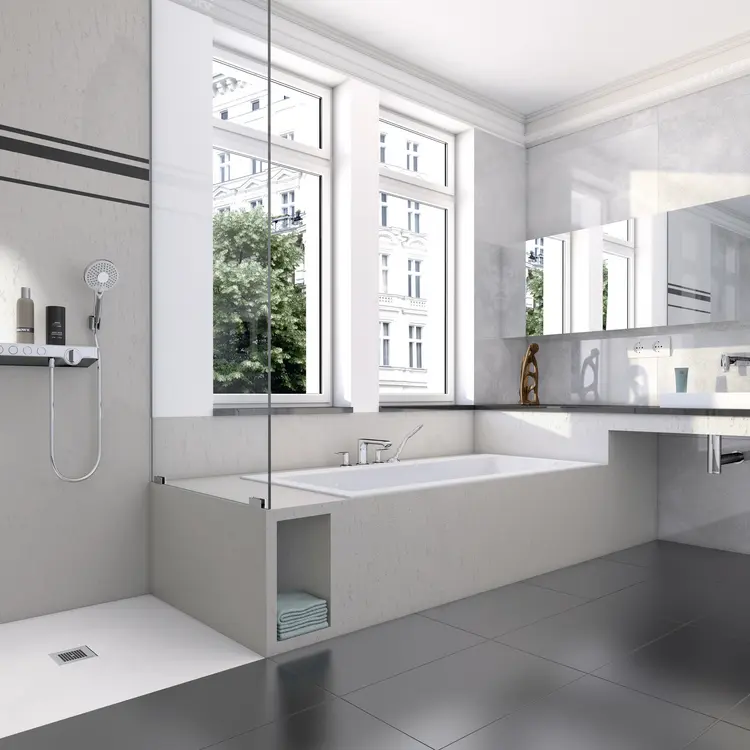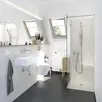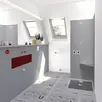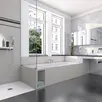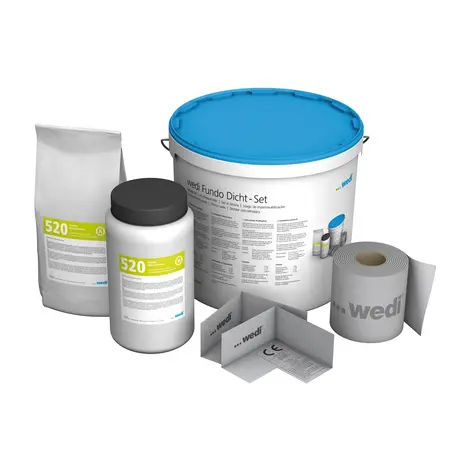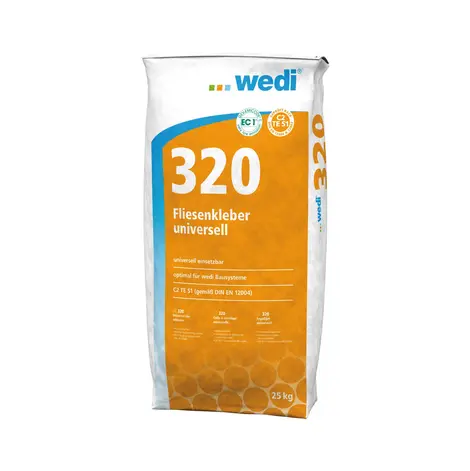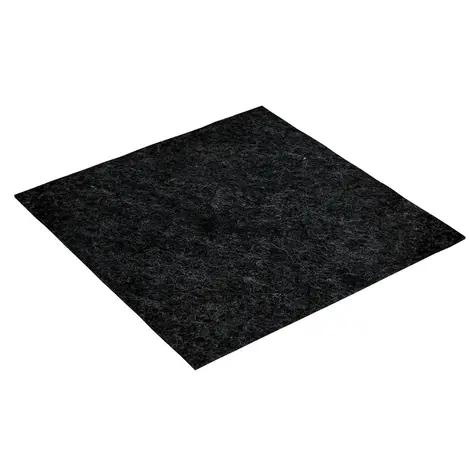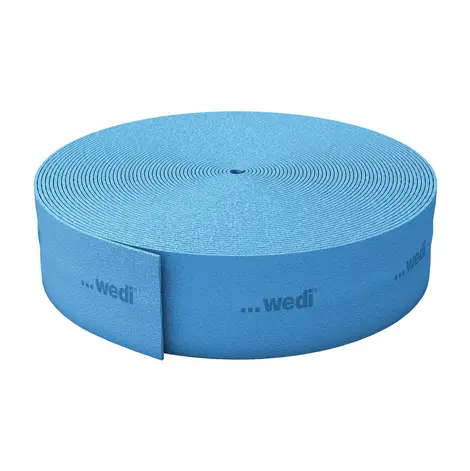Product information
The thinnest wedi floor-level shower system currently on the market. With the pre-fabricated drainage, the total thickness of the system is only 65 mm. In the case of renovations where every millimetre counts, this innovation is absolutely unbeatable.
The tileable shower elements are not only highly practical and reliable, they have opened up a whole new world of design possibilities for wet rooms and bathrooms.
- Certainty thanks to a uniform predefined slope
- Entire system is 100% waterproof
- Simple and safe to work with - tested by those in the trade
Reliable
Factory integrated and sealed drain technology DN40
Surface
Extremely low construction height of only 65 mm
Ideal
Perfect for refurbishment and renovation
Complete
Includes integrated design cover and sealing accessories
Expandable
Matching Fundo Top Surfaces available
Technical Details
wedi Fundo floor elements can be cut to size on site, the geometry of the elements should be maintained however. wedi fundo elements can only be combined with the wedi Fundo drains.
| Technical properties Fundo Plano | |
|---|---|
| Wheelchair load-bearing from minimum tile size | 50 x 50 mm; |
| Glass mosaic from 3 mm, minimum size | 20 x 20 mm |
| Minimum foundation height depending on the drain: | 65 mm |
| Surface slope (from outer edge of Fundo floor element to outer edge) | ≥ 2,4 % |
| Technical properties – DrainSpecial drain with odour trap and stainless steel coverintegrated into the Fundo shower element. ; | |
| Frame for installation of stainless steel grid (fixed in element) | 136 x 136 x 8 mm |
| Stainless steel grid | 132 x 132 mm |
| Grid support frame | 136 x 136 x 24,7 mm |
| Drain capacity | 0,50 l/s ; 30 l/min |
| Connection pipe made from ABS | DN 40 |
| Appropriate tile thickness | 8 – 25 mm |
| Technical properties – Raw foam | |
| Extruded polystyrene hard foam core | XPS |
| Long-term compressive stress (50 years) ≤ 2% compression EN 1606 standard | 0,08 N/mm² |
| Pressure resistance at 10% compression EN 826 standard | 0,25 N/mm² |
| Thermal conductivity EN 13164 | 0,036 W/mK |
| Basic density according to EN 1602 | 32 kg/m³ |
| Temperature limits | -50°C / +75°C |
| Fire behaviour EN 13501 | E |
| Tested waterproofness | 1,5 bar |
Usage
- In domestic residential construction
- In publicly accessible buildings and workplaces complying with DIN 18040 part 1
- In accessible dwellings complying with DIN 18040 part 2;(note specifications for minimum tile size if wheelchair access is planned, see technical properties)
- As a construction seal combined with tile and natural stone coverings of load class A0. There should be an additional sealing for load class A.
