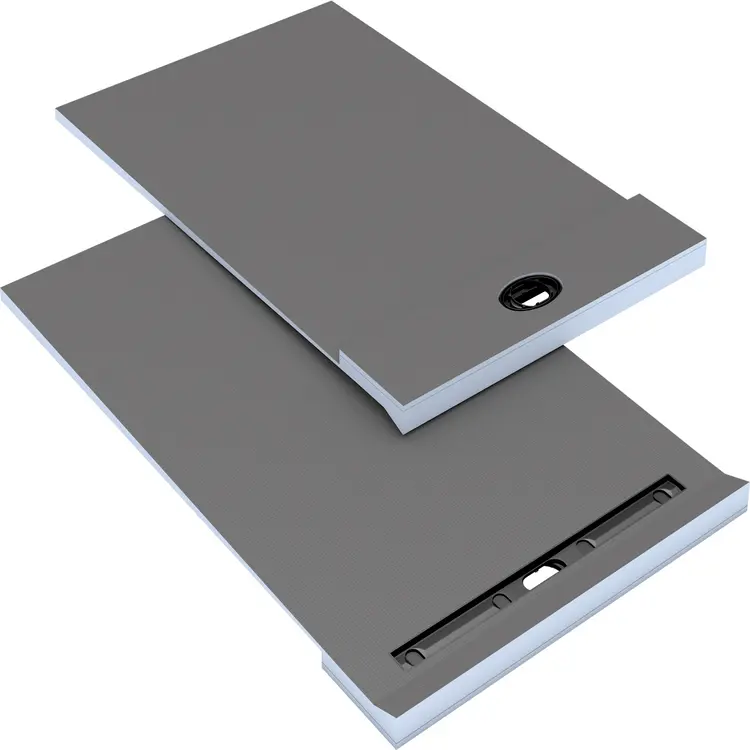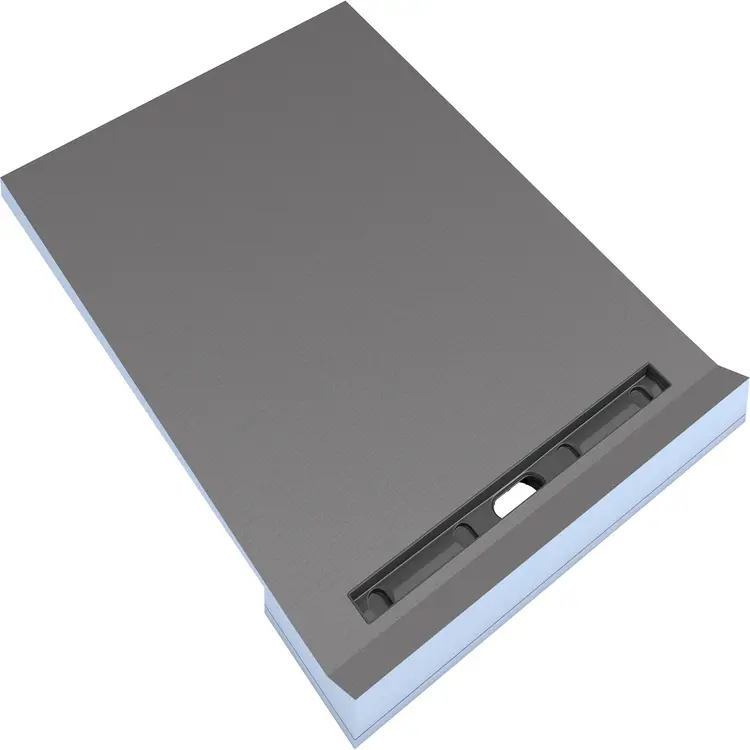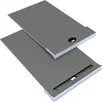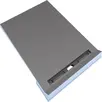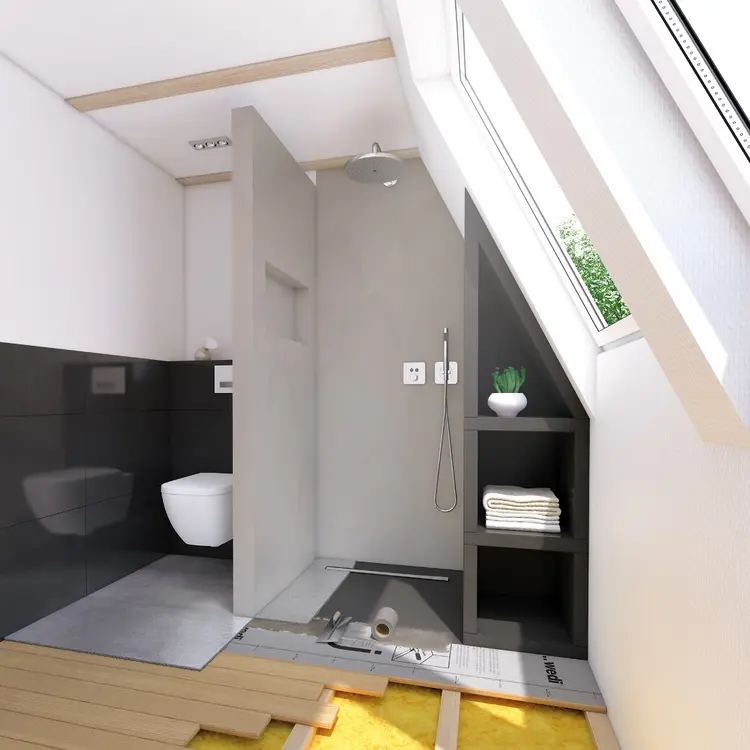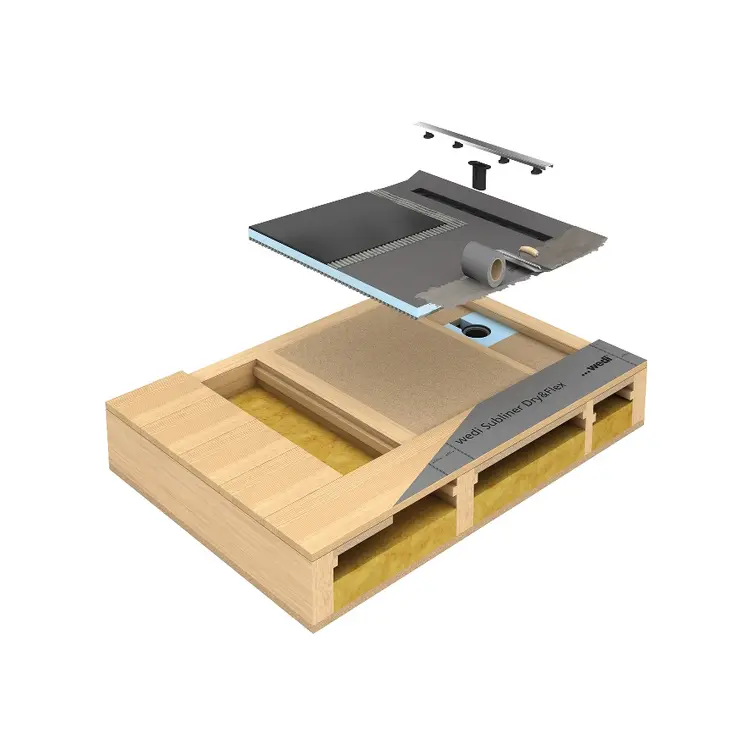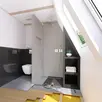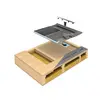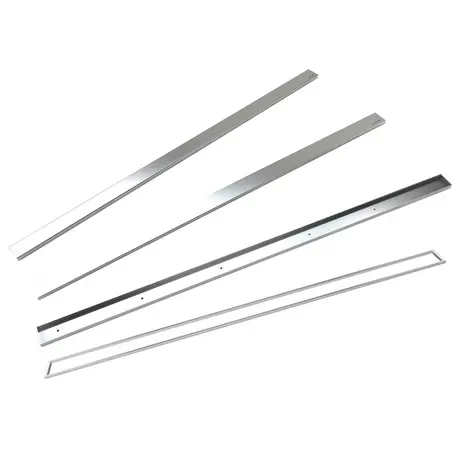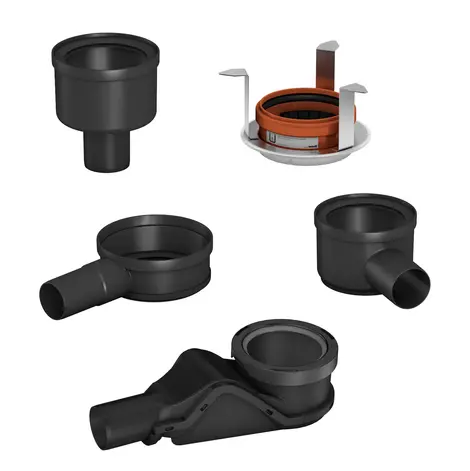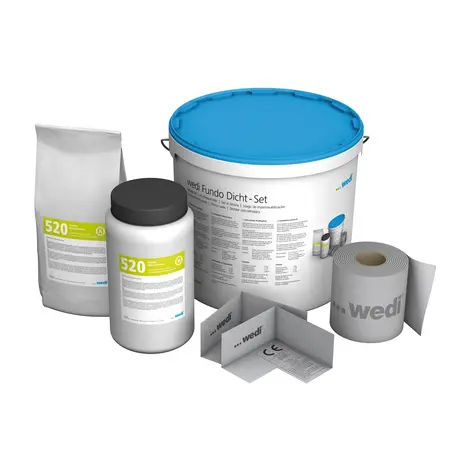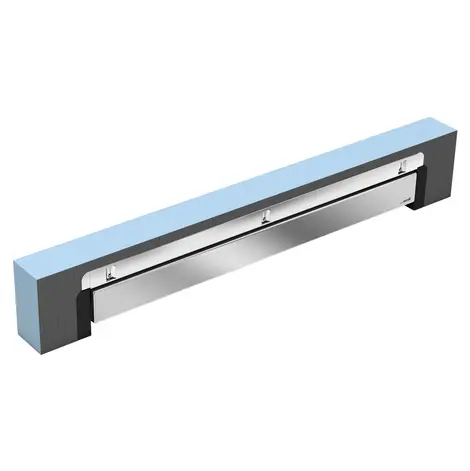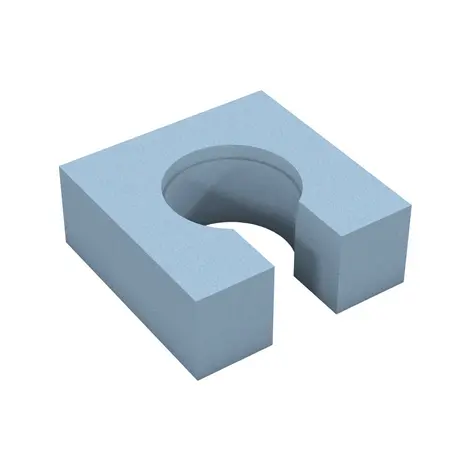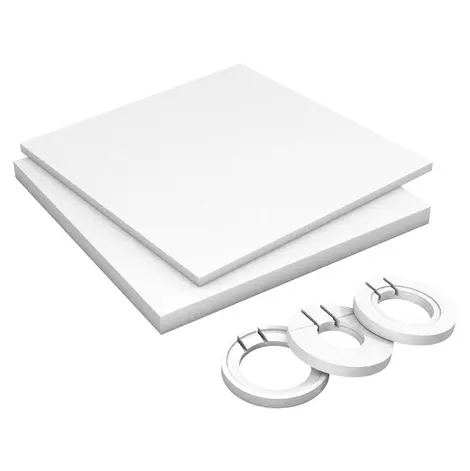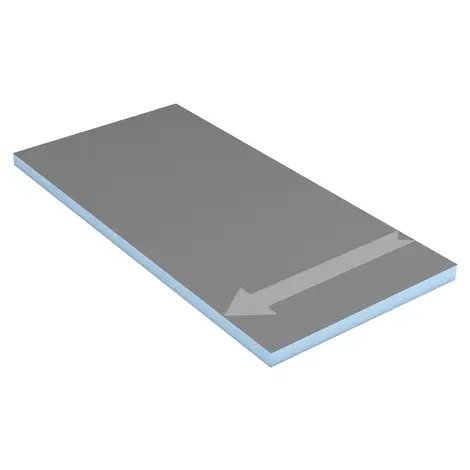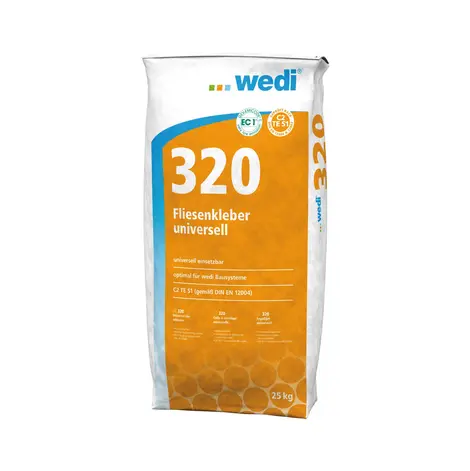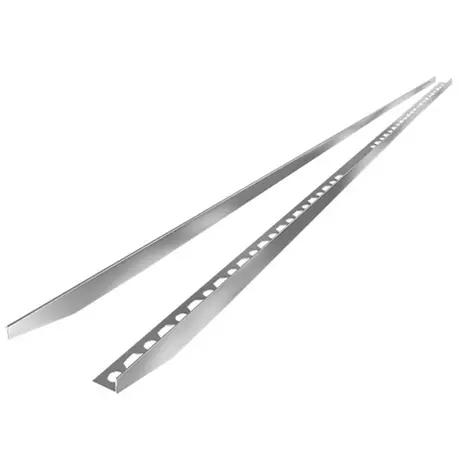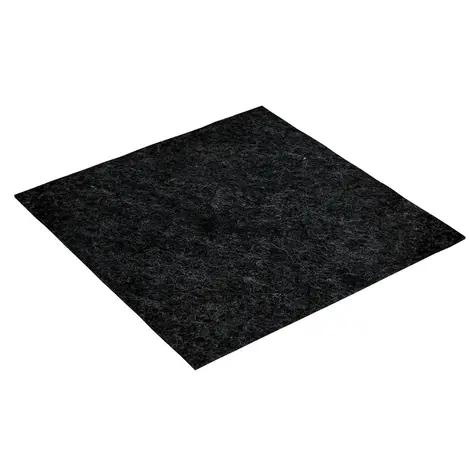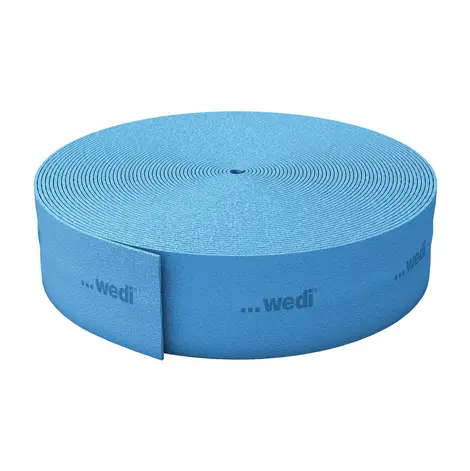Product information
The shower element with linear drainage especially for suspended timber floors.The Fundo RioLigno is a complement to the Fundo Ligno shower element that has been established on the market for many years. It offers a flush-to-floor solution with elegant linear drainage for timber floors. With it’s outer edge of just 25 mm, the Fundo RioLigno shower element fits wonderfully into the existing wooden surface layer without cutting into floor joists or building up further height.
The new wedi Fundo channel drain substructure element was especially designed for use with the Fundo RioLigno. The pre-formed foam element guarantees reliable support and accurate aligning of the drain underneath the shower element eliminating the time consuming building and filling with mortar/screed thus speeds up the installation even further. An additional bonus: Fundo RioLigno is 100 % compatible with wedi channel drains and covers as well as with slope profiles and preformed sloped lip-end sealing tapes from wedi.
- Lower installation height
- Ideal for installation in / on suspended timber floors
Surface
Integrated
Time-saving
Effective
Lightweight
What if wood is the base - Fundo RioLigno

Technical Details
Scope of delivery:
Floor element, channel drain and channel cover in separate box
Storage:
The wedi Fundo system should always be stored flat. It must be protected against direct sunlight and moisture.
| Technical properties Fundo RioLigno | |
|---|---|
| Wheelchair load-bearing from minimum tile size | 50 × 50 mm |
| Glass mosaic from minimum size | 20 × 20 mm |
| Standard height of a Fundo RioLigno elementOuter edge heightHeight of the reinforced channel area | 25 mm54 mm |
| Minimum installation height depending on the drain:Fundo channel drain, horizontal drain, DN 50Fundo channel drain Mini Max, horizontal drain, DN 40Fundo channel drain, vertical drain, DN 50Fundo channel drain, vertical drain, DN 50 with fire protection collar | 134 mm103 mm 54 mm 54 mm |
| Technical properties of drain | |
| Fundo RioLigno is available with sealed channels in the following lengths: | 700 mm800 mm900 mm |
| Drain performance depending on the drain selected:Fundo channel drain Mini Max, horizontal, DN 40 Fundo channel drain, horizontal, DN 50 Fundo channel drain, vertical, DN 50 | 0,5 l/s ; 30 l/min0,8 l/s ; 48 l/min1,1 l/s ; 66 l/min |
| Channel covers technical properties | |
| wedi Fundo channel cover standard | 5 à 23 mm |
| wedi Fundo channel cover exclusive | 5 to 25 mm |
| wedi Fundo channel cover tileable | 5 to 25 mm |
| Technical properties of raw foam | |
| Extruded polystyrene hard foam core | XPS |
| Long-term compressive stress (50 years) ≤ 2% compression EN 1606 standard | 0,08 N/mm² |
| Pressure resistance at 10 % compression EN 826 standard | 0,25 N/mm² |
| Thermal conductivity EN 13164 | 0,036 W/mK |
| Basic density according to EN 1602 | 32 kg/m³ |
| Temperature limits | -50°C / +75°C |
| Fire behaviour EN 13501, building material class | E |
| Tested waterproofness | 1,5 bar |
Downloads
Usage
- In private residential construction
- In public buildings and workshops in accordance with DIN 18040 Part 1n publicly accessible buildings in accordance with DIN 18040 Section 1
- In accessible dwellings in accordance with DIN 18040 Part 2 (note specifications for minimum tile size if wheelchair access is planned, see technical specifications)
- As structural sealing in combination with tile or slab coverings for load class W2-I in accordance with DIN 18534 Part 6
